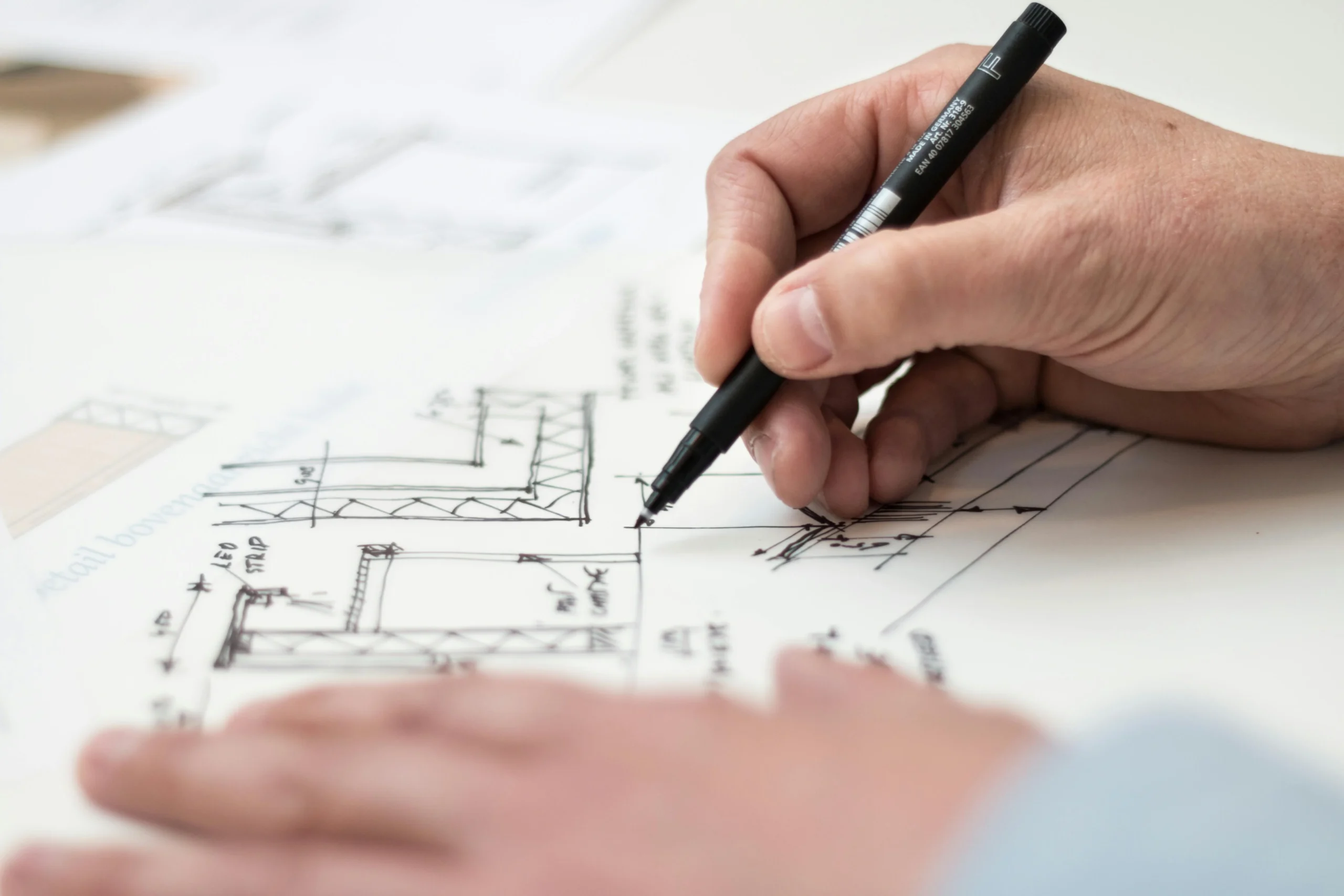In today’s rapidly evolving world, architecture is more than just building structures—it’s about creating spaces that inspire, function, and resonate with their environment. At Studio Wolar, we believe in blending the art and science of design to create exceptional architectural solutions that not only meet practical needs but also enrich the lives of those who experience them.
1. The Philosophy Behind Our Designs
At Studio Wolar, we approach every project with a philosophy centred on harmony and balance. Our designs aim to connect with the surrounding environment while reflecting the unique personality of each space. We strive to bring a sense of fluidity and continuity, ensuring that our projects integrate seamlessly with their context, whether it’s a bustling urban setting, a serene residential area, or a historic locale.
2. The Importance of Master Planning
Successful architecture begins with thoughtful master planning. This process allows us to map out the entire project from start to finish, aligning with our client’s goals while considering budget, regulations, and design aesthetics. By carefully planning the project’s layout, we optimize the functionality and style of the space, ensuring that every detail aligns with the overall vision.
3. Merging Innovation and Tradition
Our expertise at Studio Wolar covers a wide range of architectural styles, from modern and contemporary designs to traditional and heritage projects. We recognize that each style offers something unique, and we integrate innovative solutions with classic elements to create spaces that are not only functional but also timeless. For example, when working on heritage restorations, we honour the building’s original features while upgrading the structure to meet current standards.
4. The Role of Interior Design in Architecture
We view interior design as an integral part of the architectural process. Our team works collaboratively to ensure that the interiors reflect the broader architectural vision while catering to the specific functional and aesthetic needs of each space. We focus on the smallest details to craft unique elements that resonate with the intended atmosphere, whether it’s a cosy residential space, a chic commercial area, or a high-end hospitality project.
5. Prioritizing Sustainability and Innovation
Studio Wolar is committed to sustainable architecture, using eco-friendly materials and energy-efficient designs to minimize the environmental impact of our projects. Our designs not only focus on aesthetics and functionality but also consider the building’s long-term performance and sustainability. Incorporating features such as natural ventilation, green roofs, and energy-efficient façades helps us create healthier and more sustainable environments.
6. Bringing Your Vision to Life with 3D Visualization
To ensure our clients can fully visualize their projects, we utilize advanced 3D modelling and architectural visualization techniques. This technology allows us to present realistic representations of the final design, making it easier for clients to understand and refine the project before construction begins. It also facilitates clear communication between the design team and stakeholders, ensuring that everyone is aligned on the project’s goals.
Conclusion
Architecture is a journey, and at Studio Wolar, we are dedicated to guiding our clients through each step of that journey. From master planning and sustainable design to interior detailing and 3D visualization, we bring a holistic approach to creating spaces that are not only beautiful but also meaningful and functional.
Let Studio Wolar help you turn your architectural dreams into reality. Contact us today to discuss how we can elevate your next project with our innovative and thoughtful design solutions.


